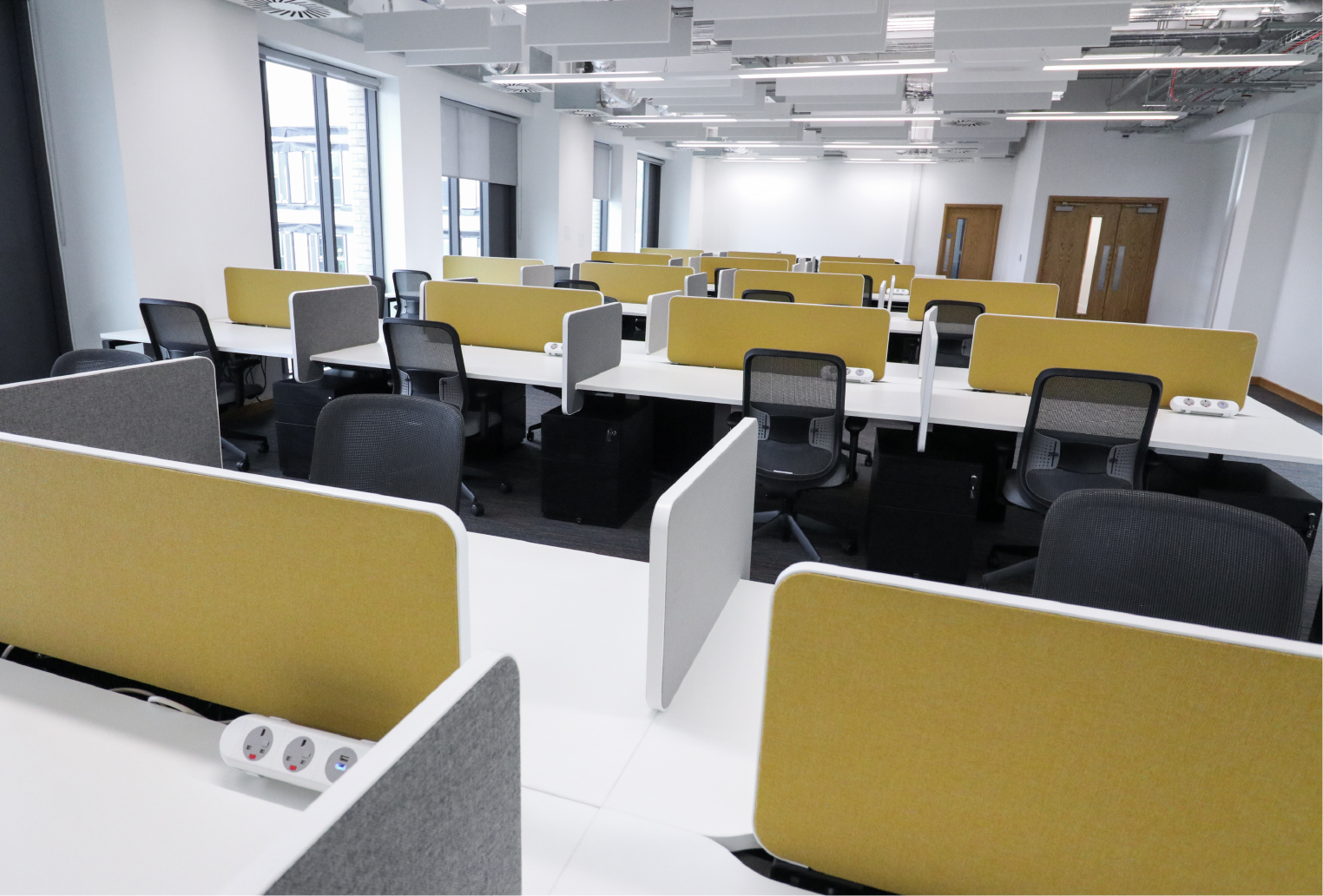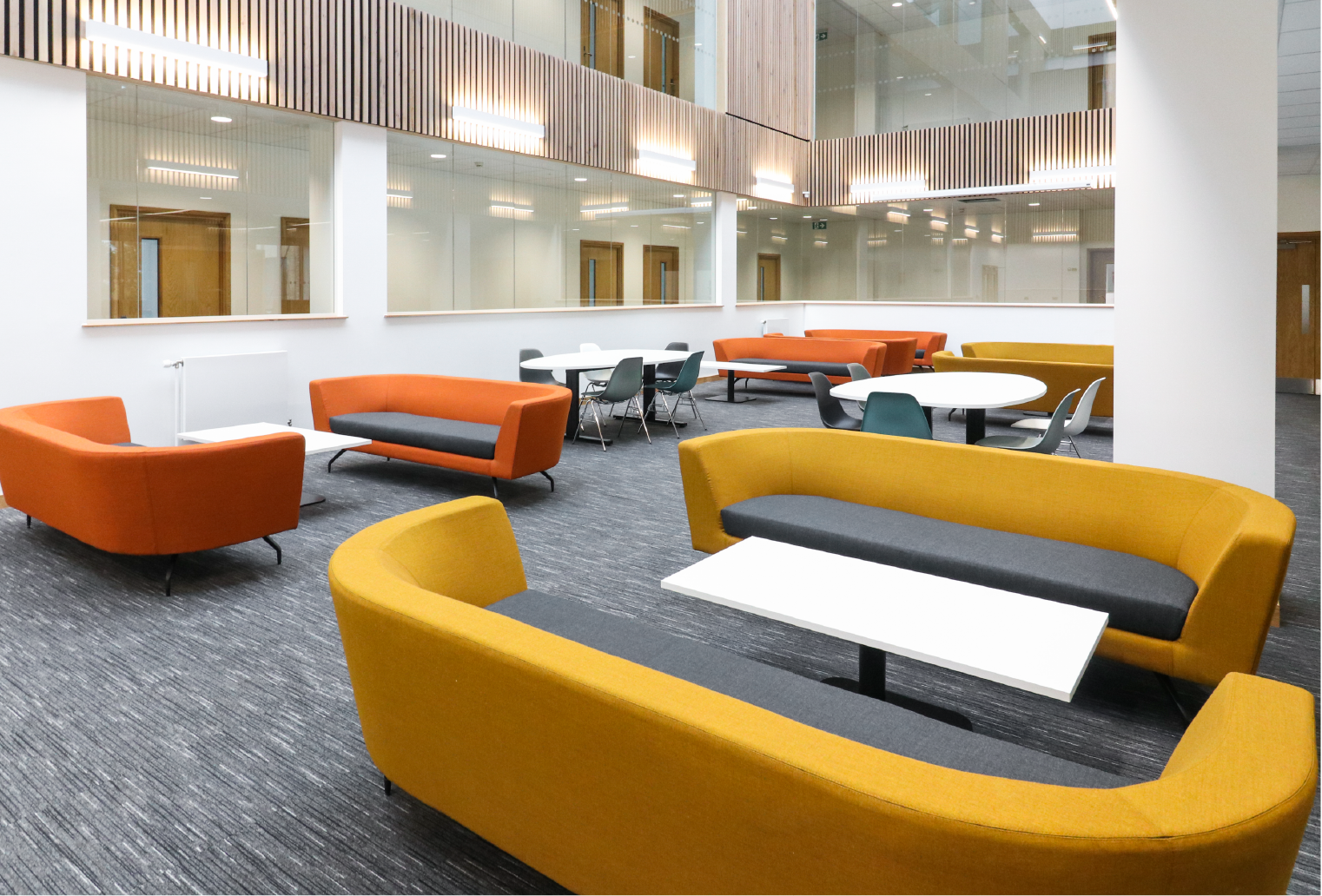
Swansea University - Computational Foundry
The Computational Foundry based at Swansea University’s Bay Campus will transform Swansea and the nation as a global destination for computational scientists. The new £32.5 million world-class facility will act as a beacon for research collaborations and will attract leading researchers to Wales, placing Swansea at the heart of a thriving regional ecosystem of digital companies and research.
The Computational Foundry is a bespoke environment built from the ground up to house Computational Scientists, designed to allow increased collaboration between industry / academia engagement with inspirational space, events and seminar rooms, meeting areas to enable these conversations to flourish.
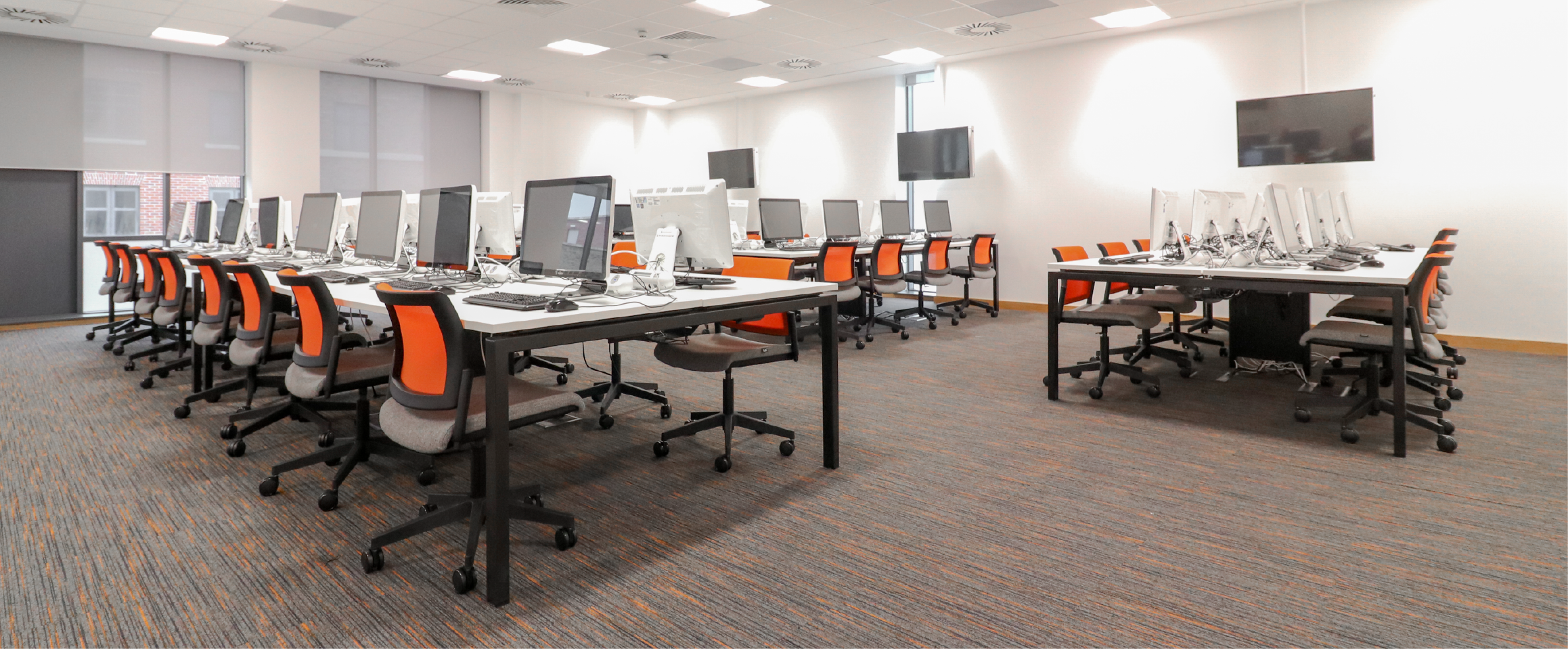
The University’s vision is to nurture and grow a dedicated community of scientists who pursue transformative research.
"BOF have taken a collaborative and pro-active approach to developing furniture solutions across a number of significant projects for the University for a number of years. As always, working with BOF on the Computational Foundry project has been a pleasure, the BOF team have a friendly and flexible approach in assisting the client to identify the correct solutions for a myriad of spaces"
Owen Rees, Senior Project Officer,
Swansea University
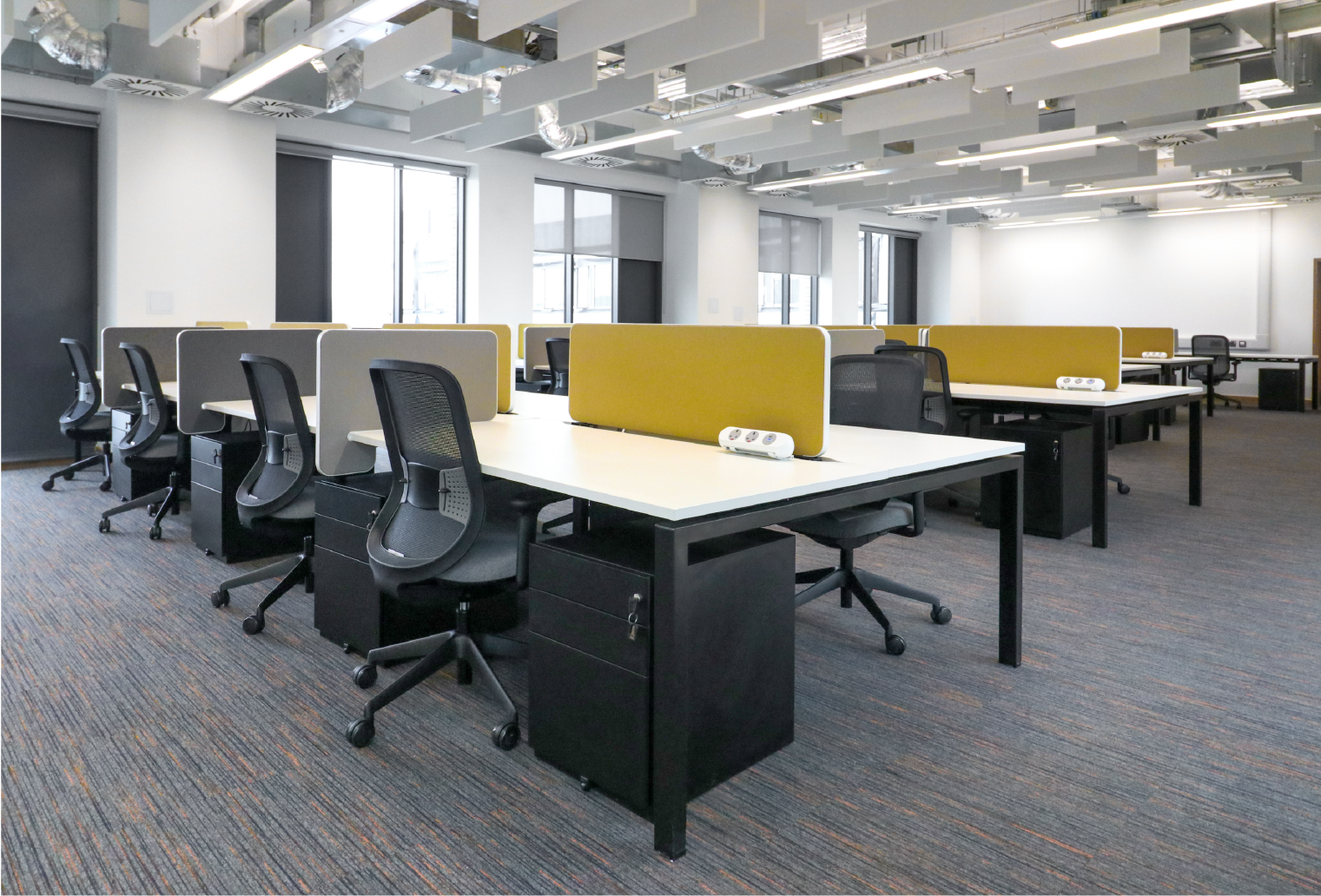
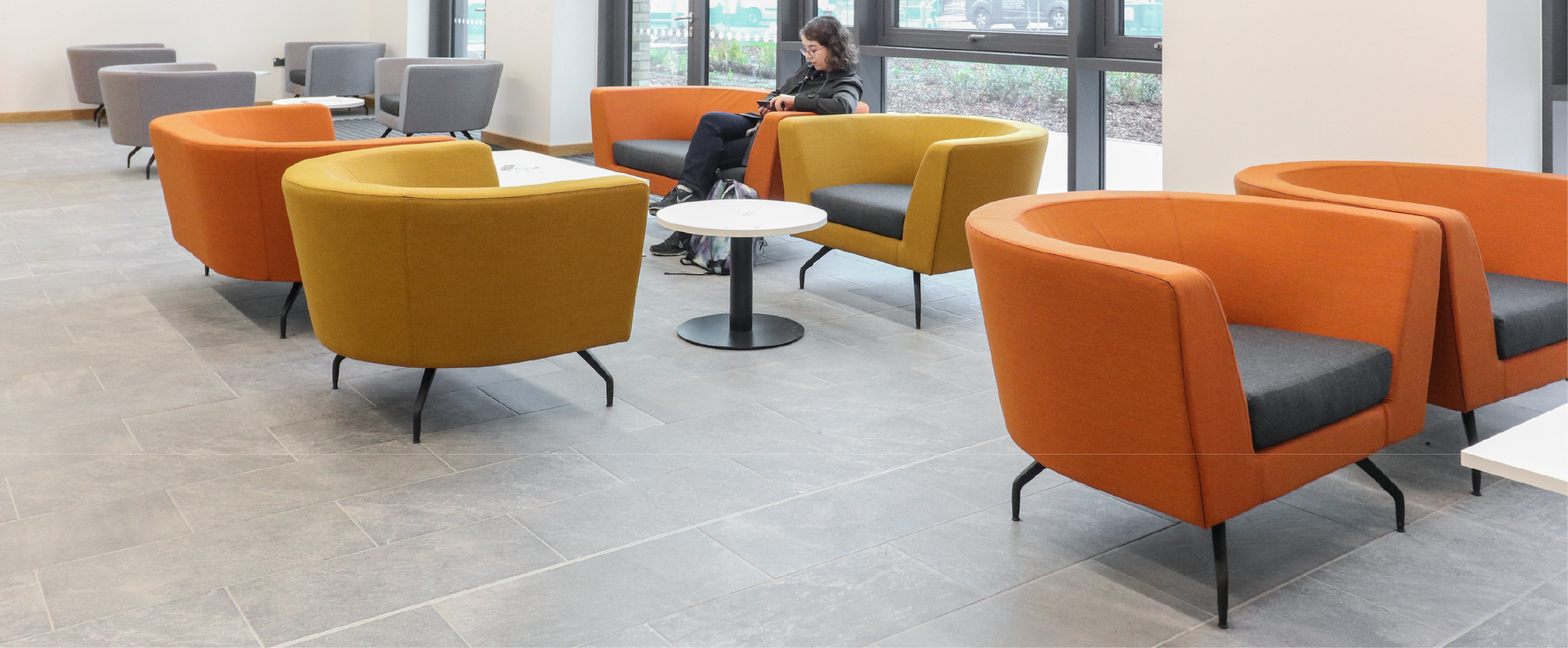
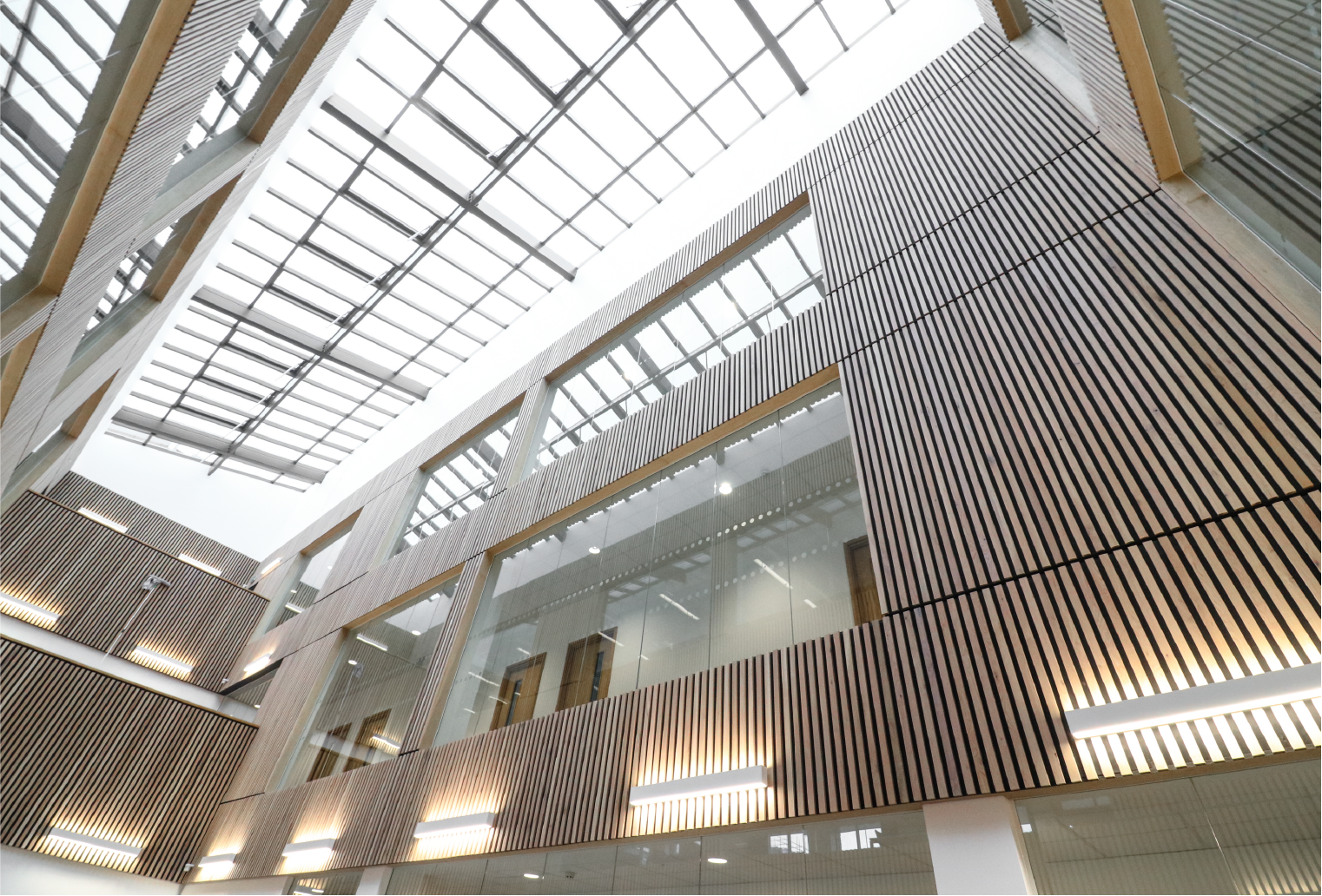
The Research Crucible based within the Foundry will host space for over 150 researchers and includes Research and Development Laboratories, Postgraduate and Researcher areas, and networking space. It encompasses bespoke research laboratories that support industrial proof-of concept and prototyping work, stimulating commercial opportunities, entrepreneurship and job creation all leading to meaningful industrial engagement with business of all sizes and across all sectors.
We were appointed by Willmott Dixon who were the Main Contractor and worked with AHR Architects on the furniture specification and space planning. The building which was designed by AHR provides over 7,000m2 of accommodation across six floors including research space.
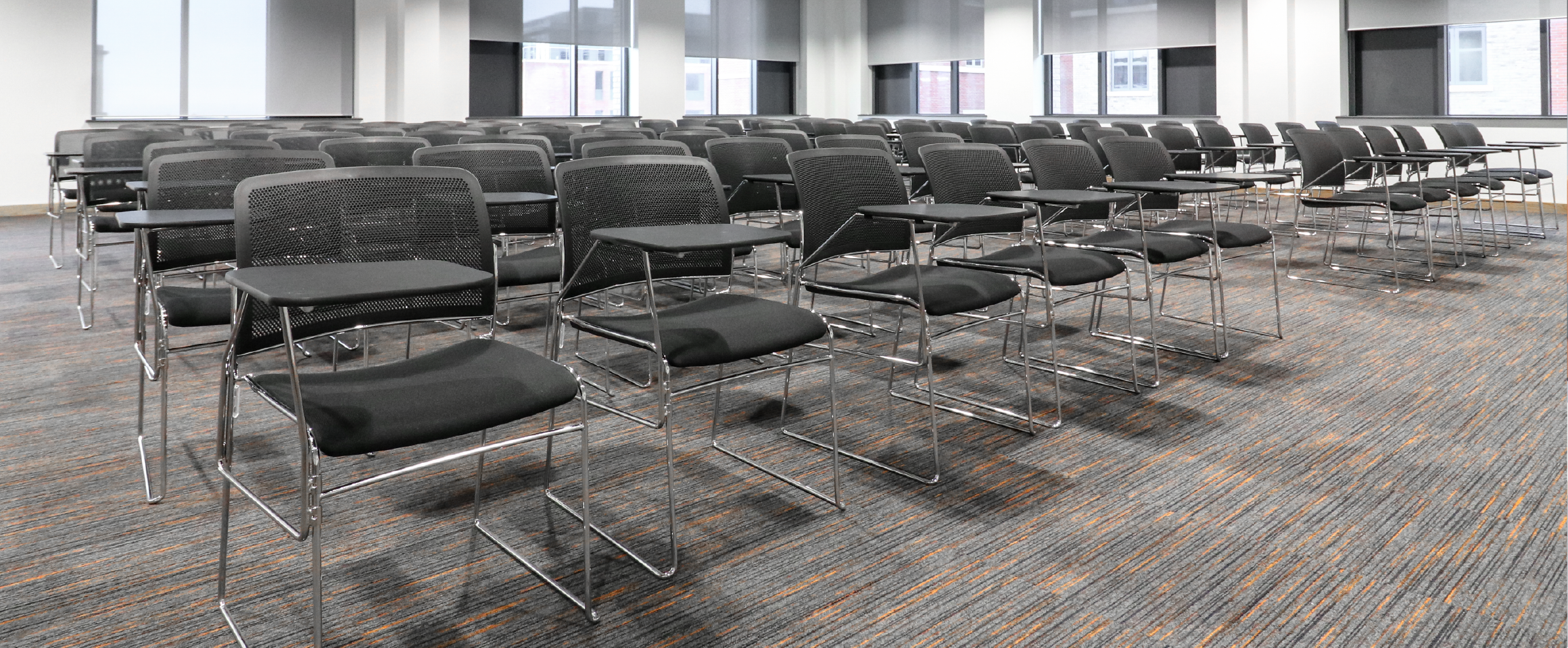
Dynamic learning and collaborative spaces were an important part of the specification. This includes a light-filled Atrium in the Mathematics section of the building, ‘touchdown’ breakout and inspiration spaces in the bridge that connects the two wings of the building, and the Crucible, which is the centre-piece of the Computational Foundry.
Our Capital Projects team collaborated with the Swansea University Estates team, AHR architects, designers and M&E contractors to ensure the project was manged efficiently and the completed interior reflected the clients original vision and brief. We specified ranges from Orangebox, Boss Design, Vitra, VS and James Burleigh with power accessories supplied by Office Electrics.
