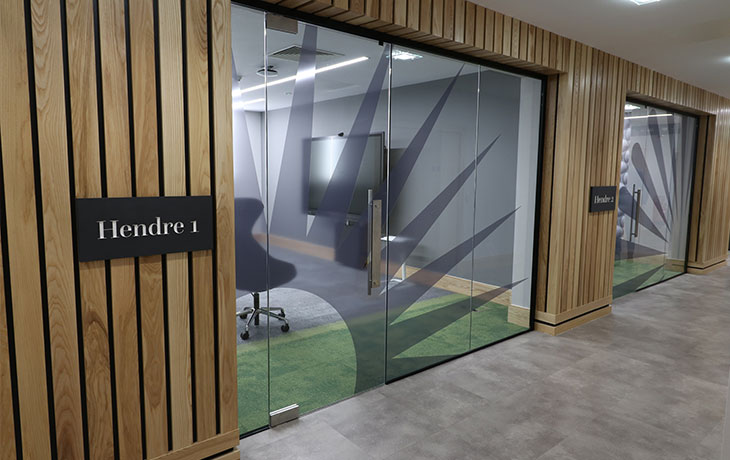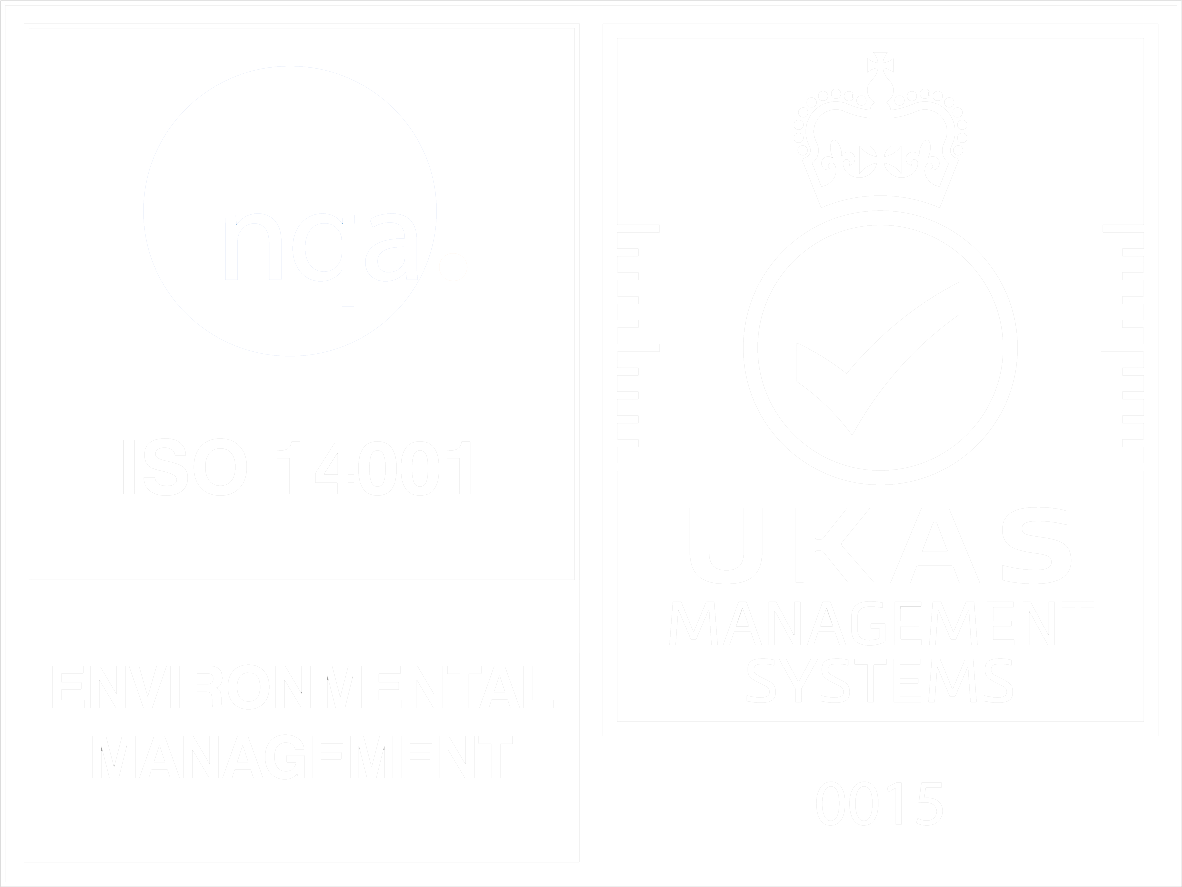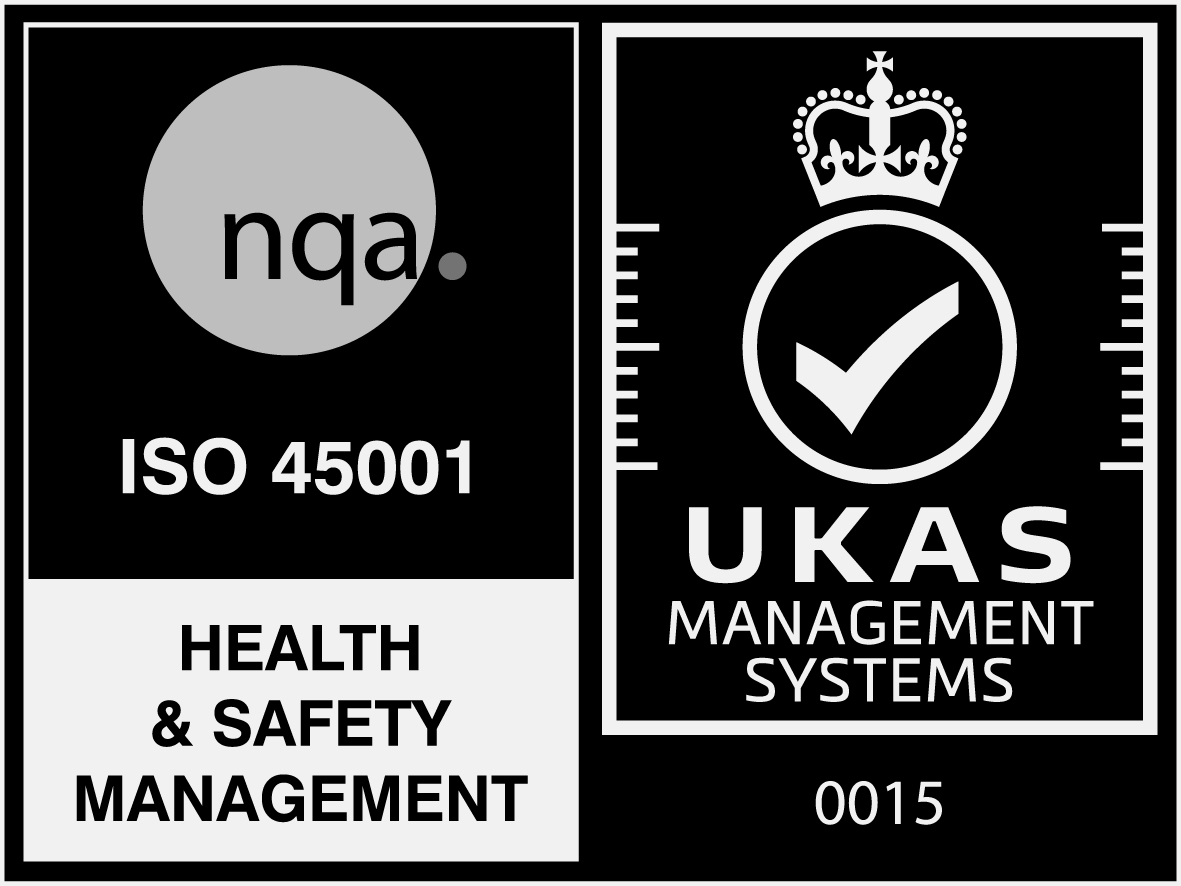Public Sector Client – Business Lounge & Events Space
In 2019 we were asked by a contract client to redesign an existing ground floor space which received a complete strip-out and refurbishment. The brief included all space planning, 3D visuals, finishes selection and samples prior to the supply, delivery and installation of loose furniture.
The project comprised of a Business Lounge and Events Space.
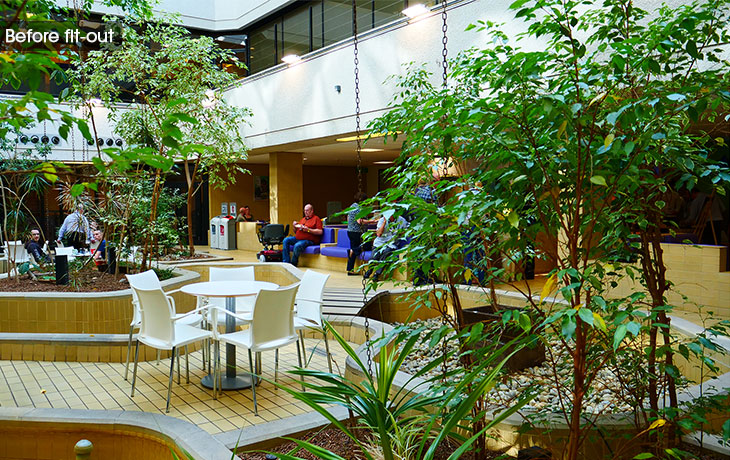
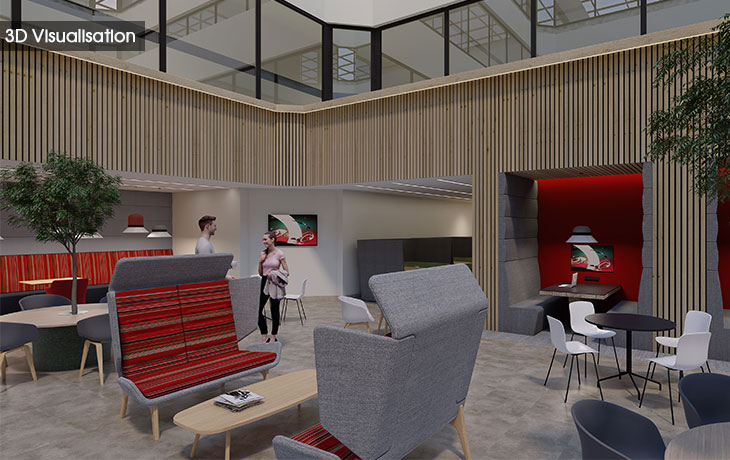
CGI visuals and a virtual interior was created for the client and a wider group of stakeholders to visualise the design intent of our proposed interior.
Mood boards were created to provide a selection of fabrics and materials to help assist with our clients preferred final choice based on our proposed colour schemes. Our product guides and bespoke visualisations reflected final colour schemes.
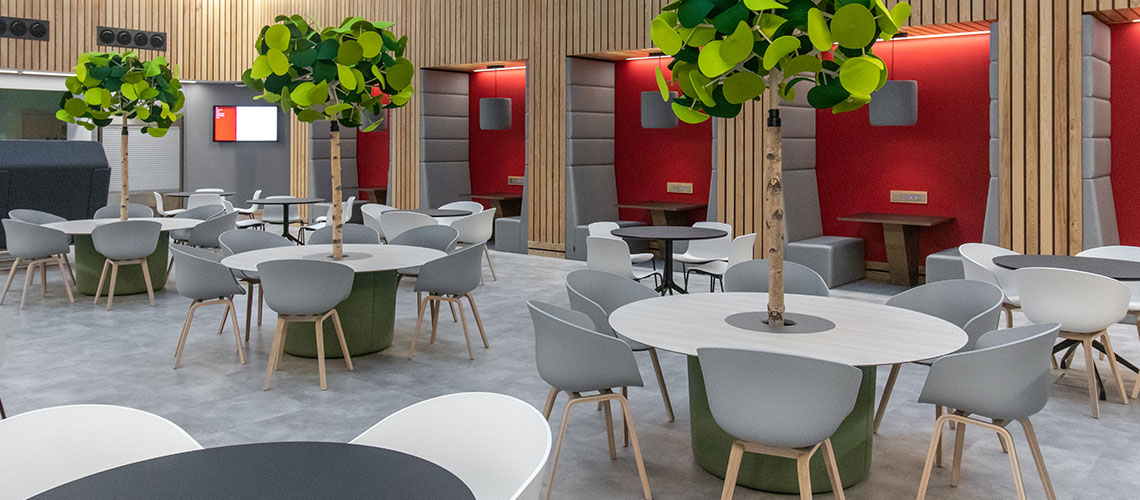
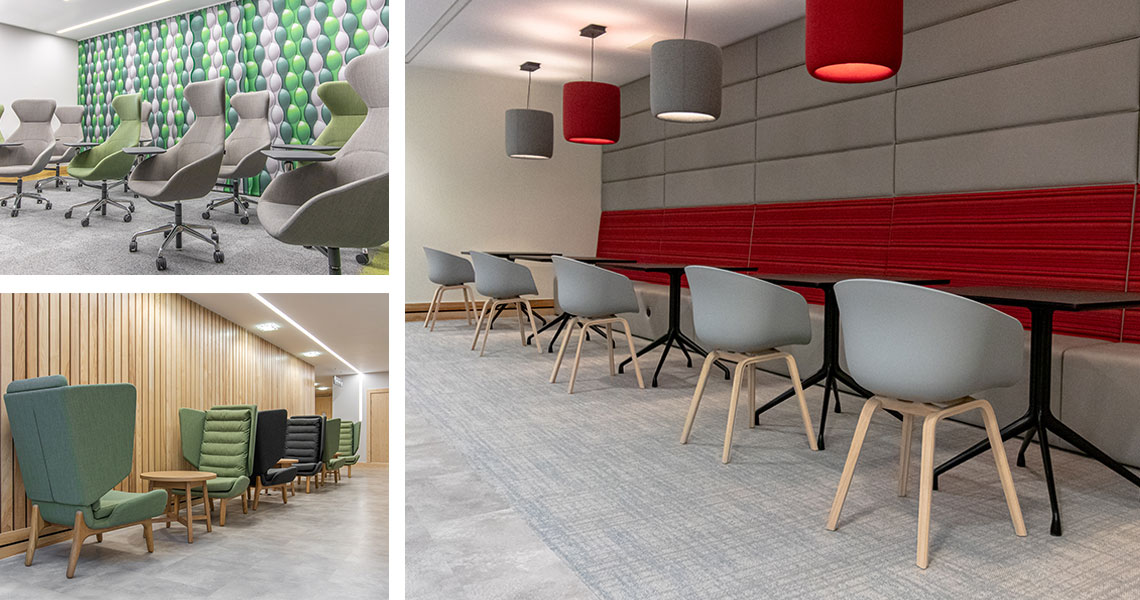
Business Lounge
The Business Lounge was designed as an agile space to encourage co-workers to socialise and collaborate in an innovative style which will facilitate the demands of a modern working environment.
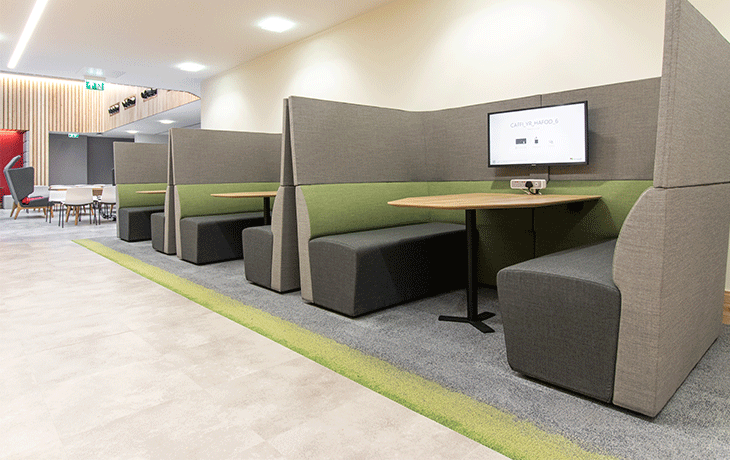
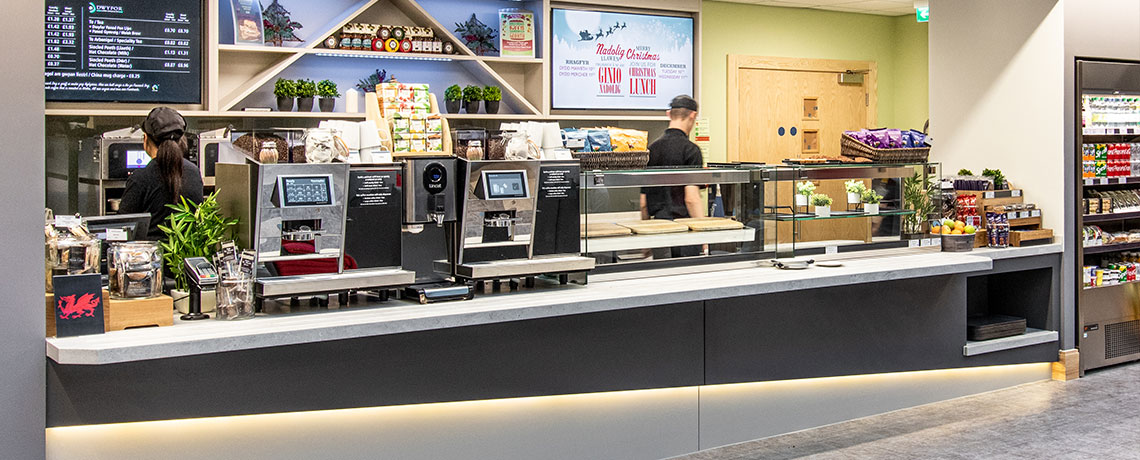
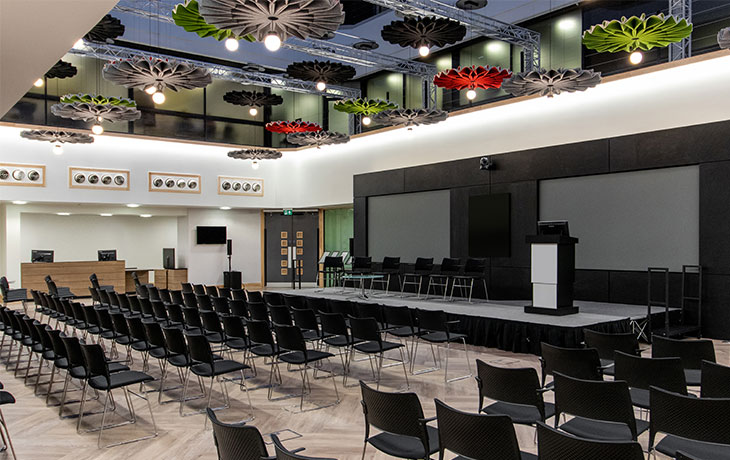
Event Space
The Event Space was created to accommodate a multi-use environment in a variety of flexible working scenarios for up to 300 delegates.
We created design layouts to enable the client to reconfigure the space to suit the format including presentation, television filming, private functions, award ceremonies and workshops.
