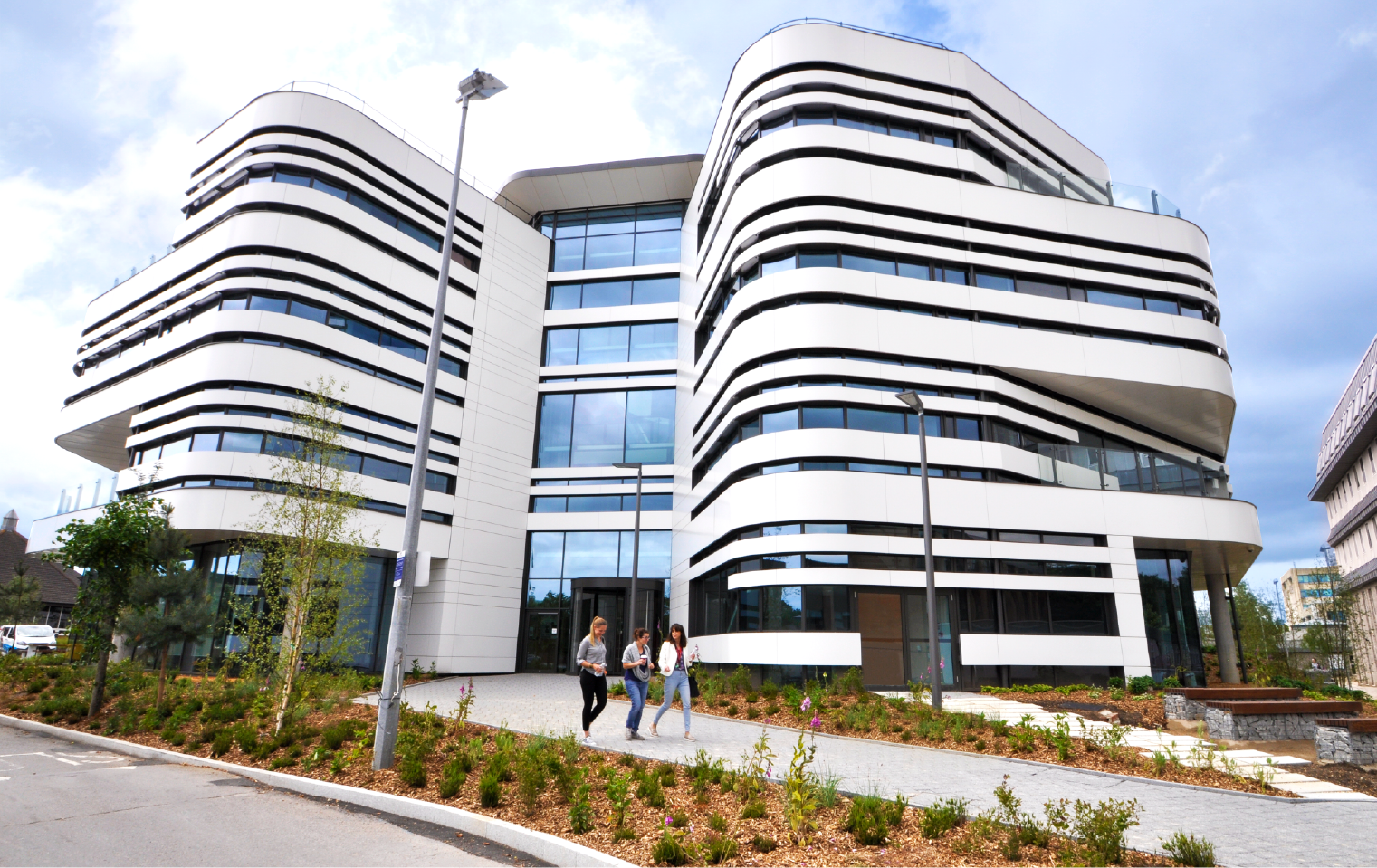
Bournemouth University - Fusion Building
Bournemouth University’s new flagship academic building is an impressive glass-fronted new centerpiece for the campus which will house research and education facilities including seminar rooms and lecture theaters.
It has been constructed around a central atrium to provide flexible seminar/lecture rooms that will be open to residents and local businesses. In June 2016 we completed the installation of loose furniture throughout the four storey facility which extends our work at the University as their appointed furniture supplier under the SUPC furniture agreement.
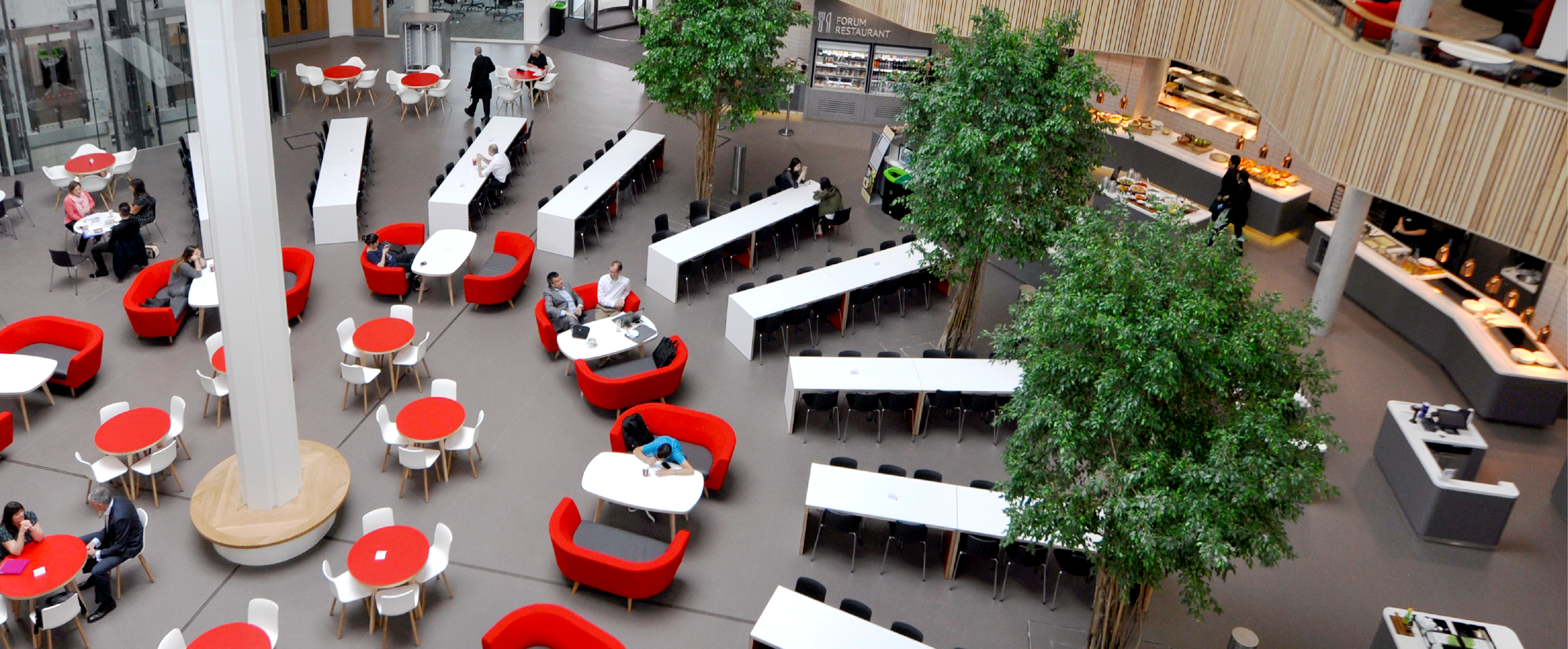
This new building in the heart of Talbot Campus will offer nearly 6,000m² of academic space. It houses 28 seminar rooms, three lecture theatres, research space, roof-top terraces and catering facilities.
Our Capital Projects team worked with BDP Architects, the project management team and main contractor to ensure the project was delivered on time and within budget.
Fusion building enables the use of shared facilities between academic schools to foster cross school activity and maximise space utilisation, enhancing sustainable student facing facilities to ensure the university remains competitive.
It provides a mix of flexible informal study and social collaborative spaces for staff and students fusing education, research and professional practice and realises the values of collaborative working and thinking across communities.
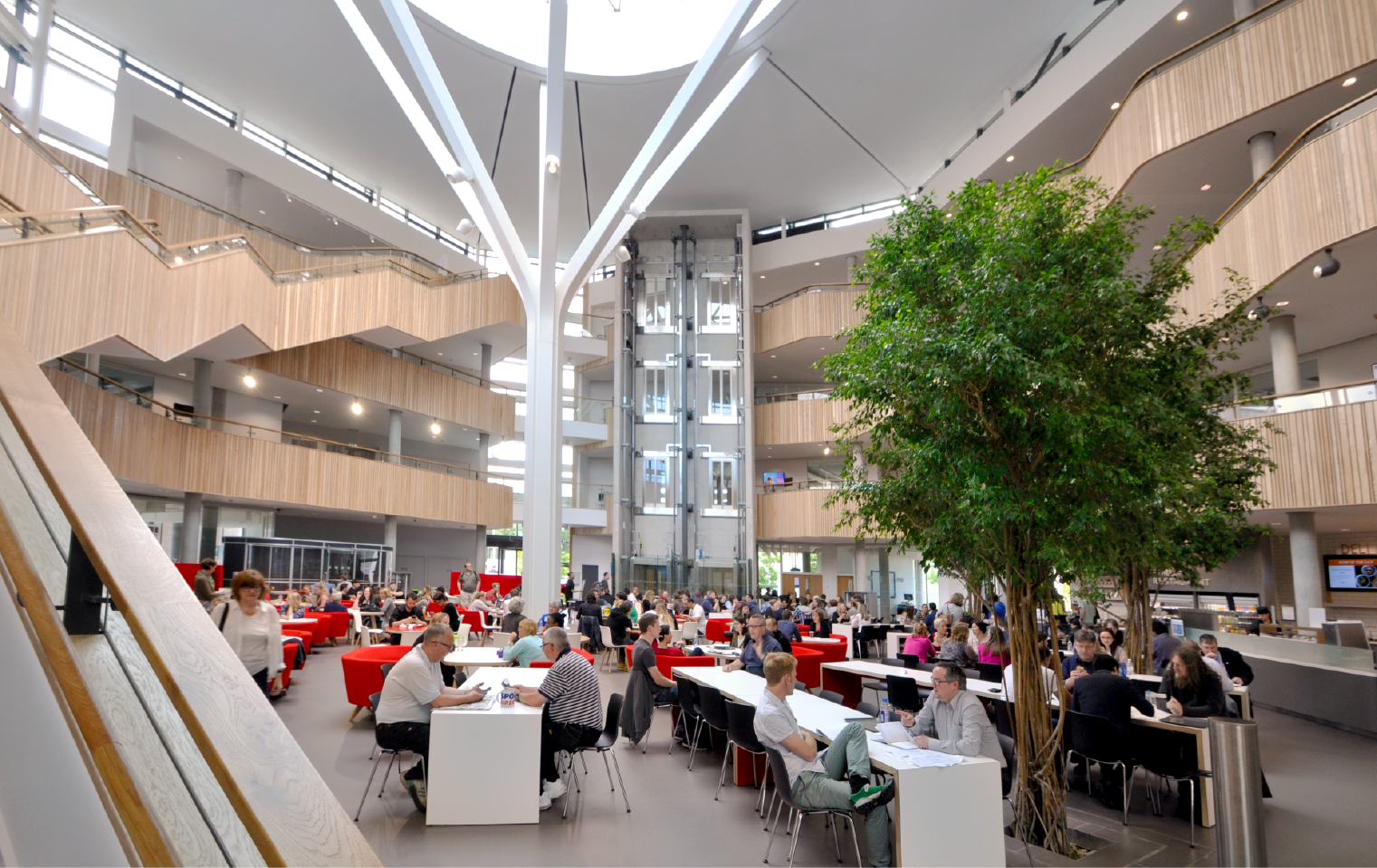
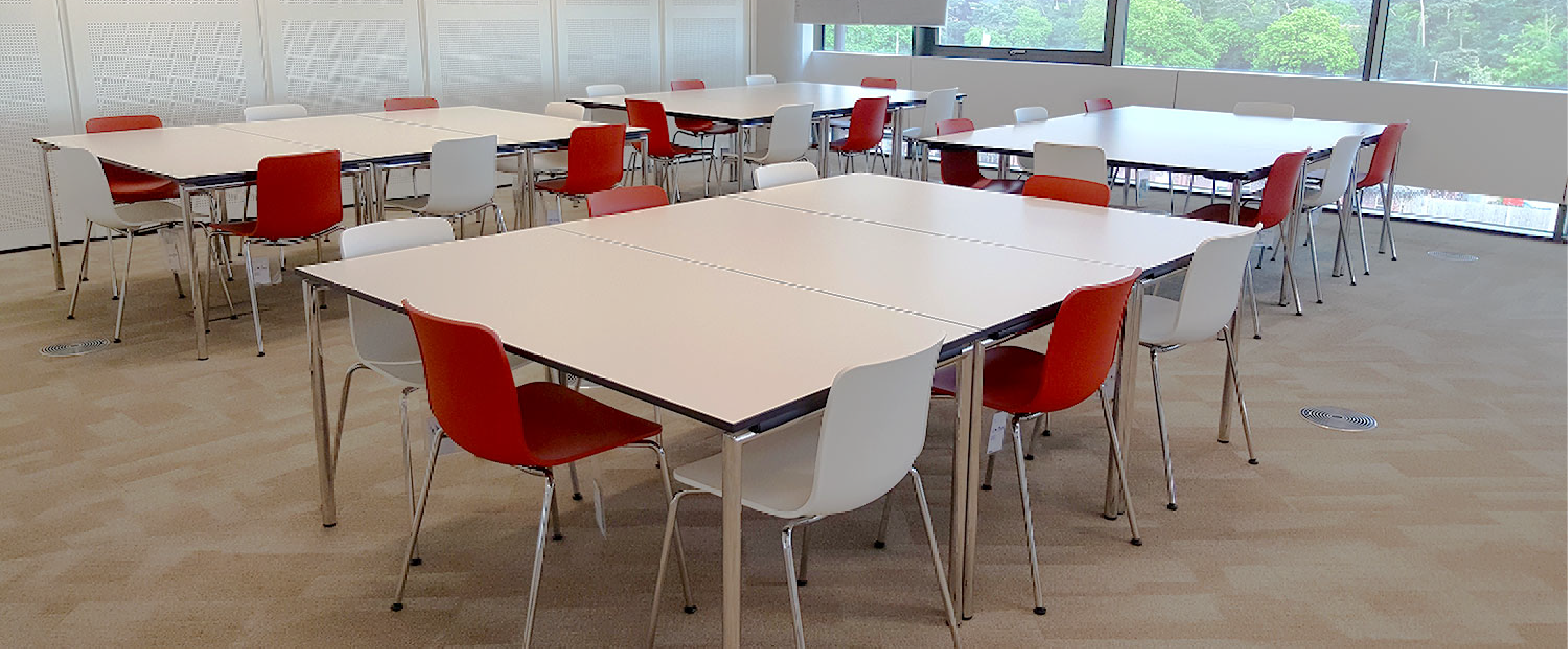
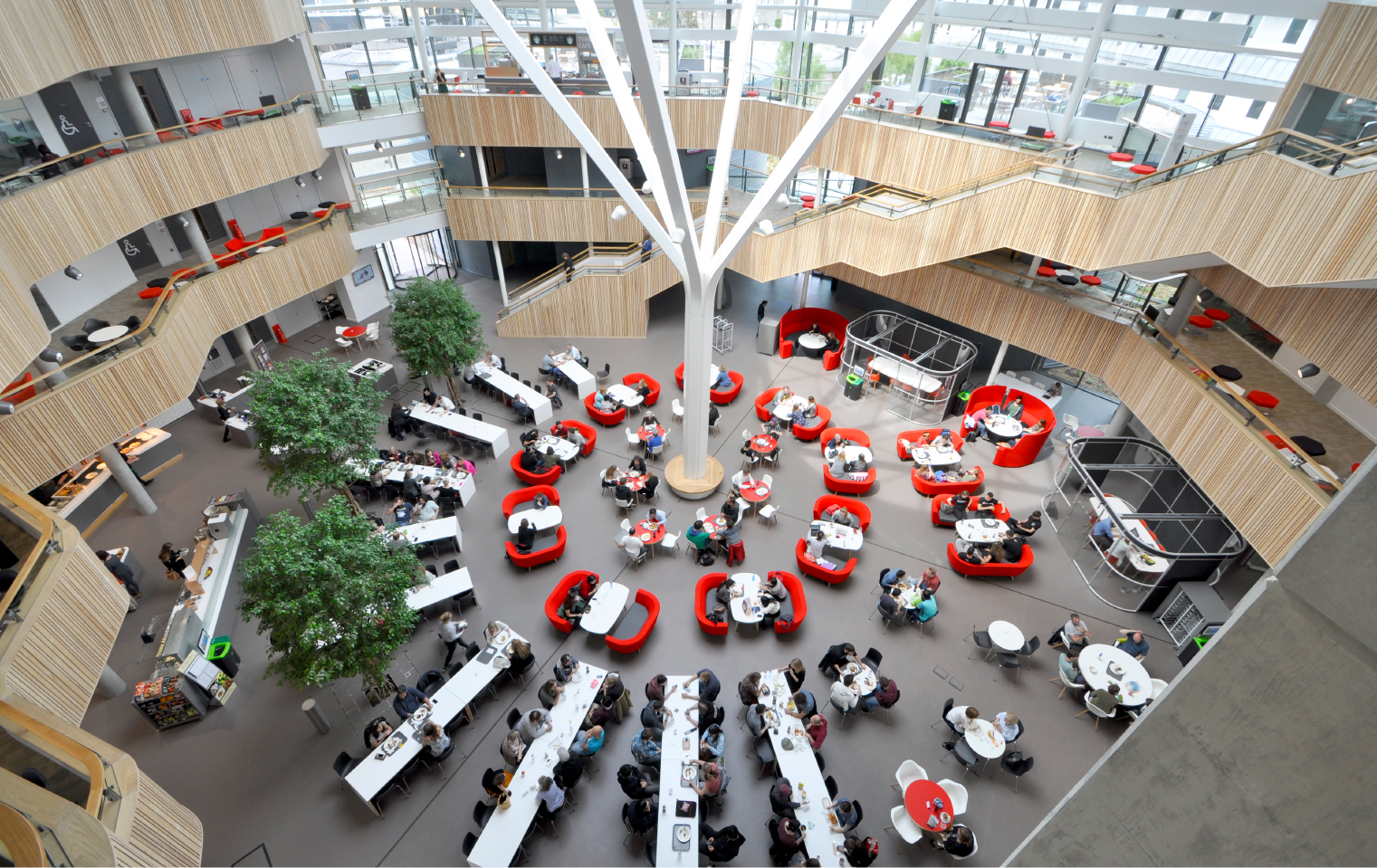
“I’m absolutely delighted that the Fusion Building is open. The building is right at the heart of our vision and will be a live, shared space used by everybody in very creative and innovative ways.”
John Vinney
Vice-Chancellor Professor



